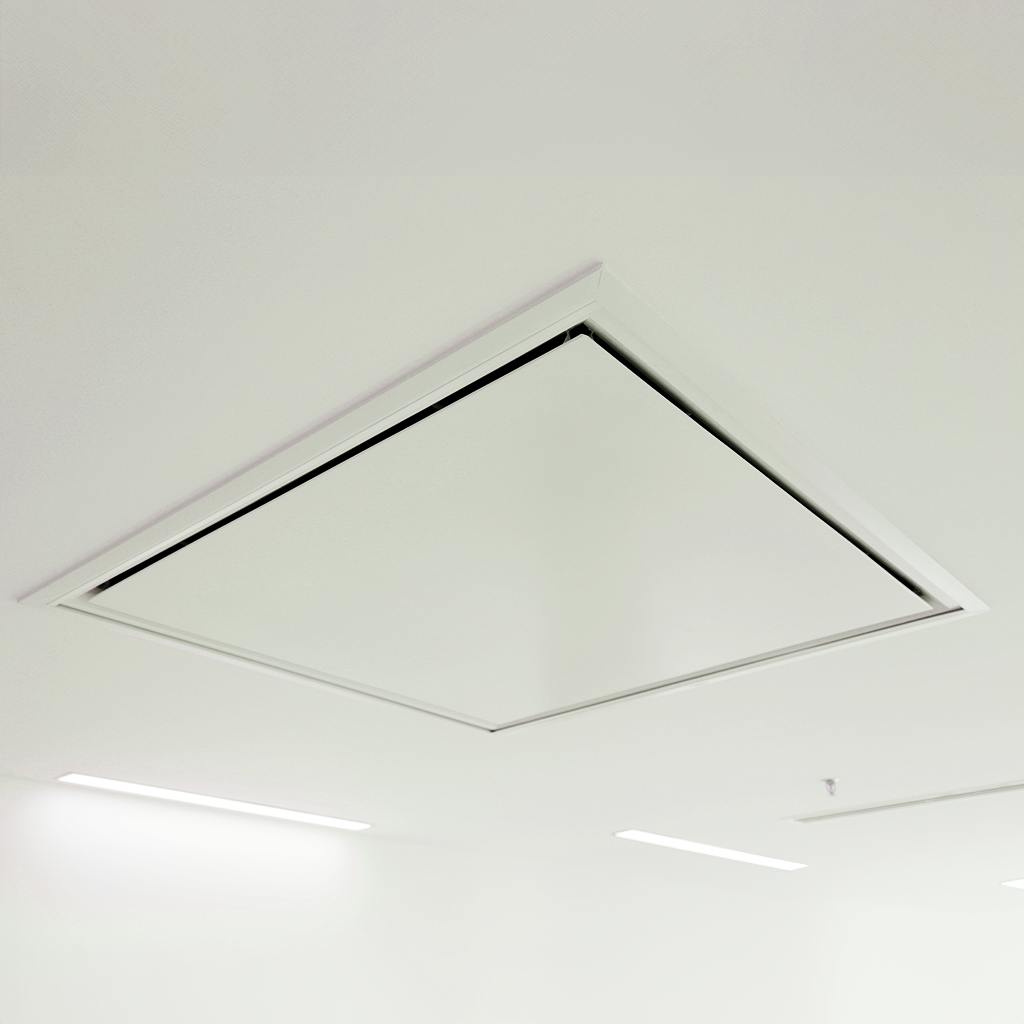How radiant ceiling panels work
In recent years, ceiling heating and cooling systems are becoming increasingly used in renovations due to their special features and numerous advantages. Even in new buildings it is possible to increase living comfort with this type of technology.
The radiant ceiling makes maximum use of the room's square footage, radiating it via a network of tubes containing hot or cold water depending on climatic requirements. These pipes are pre-installed inside the plasterboard panel with a circuit similar to floor coils.
The question we are often asked, and the doubt of many building owners, is "the heat goes up, how is it possible to heat the room?". The answer to this question lies in the concept of radiation. It is true that hot air tends to go up, but radiant heat works the same way as the Sun does with the Earth: it warms it through thermal waves.
The installation of radiant ceiling panels also allows the system to be applied in renovations, where there is often a shortage of space to install a traditional underfloor system but you don't want to give up the removal of radiators or the comfort of radiant heating. The system perfectly distributes heat in the winter months and cool in the summer months, ensuring optimal comfort in every room. For cooling, it is important to combine the radiant system with a dehumidification system or controlled mechanical ventilation.
The structure of the radiant ceiling system
The radiant ceiling panel consists of a plasterboard panel in which the coils are pre-installed in the factory, coupled with thermal insulation that can vary depending on the thermal and acoustic requirements in which it is installed. It is suspended exactly as if it were a false ceiling, and the rising pipes are concealed by the panel itself. In the gap between the panel and the ceiling, it is possible to pass technology such as electrical installations, air ducts and plumbing. The design of the panels is studied so as to perfectly distribute the heat in the environment, using a part of active panels (which contain the coils) and a part of passive panels that can house lighting elements, air vents, loudspeakers, etc. The visual result is to see a uniform, completely smooth or customisable ceiling that perfectly conceals the system.
Comparison of radiant ceiling systems and air conditioning
In traditional air-conditioning systems, 'coolness' is generated by taking warm air from the room and injecting fresh air. This undoubtedly results in the generation of a cold air motion that may adversely affect comfort. The motion of cold air is generated by a fan that produces noise, as well as requiring maintenance. The radiant ceiling system, on the other hand, generates 'coolness' through heat exchange within the room. This heat exchange makes the temperature uniform throughout the room, without unpleasant draughts. As with heating, maximum use is made of the surface area to be air-conditioned, effectively reducing the amount of energy required and consequently consumption. Maintenance in the radiant ceiling system is also very limited compared to a traditional air-conditioning system.
Comparison of radiant ceiling system with other systems
The radiant ceiling panel has many technical and practical advantages over outdated traditional systems for air conditioning (hot/cold) of a room:
- Faster reaction speed: the radiant ceiling panel is in direct contact with the room and, compared to a radiant floor system, does not have to heat additional layers (concrete, tiles, parquet, etc.) before being felt in the room.
- The radiant ceiling system can be used to distribute heat or cold.
- Even in small spaces, a radiant ceiling panel can be installed, often overcoming architectural barriers, particularly during a renovation.
- The ceiling mounted radiant panel can easily be combined with home automation or remote room temperature control (e.g. from a mobile phone app).
- Compared to a radiator, the radiant ceiling panel frees up space that can be used for interior design.
- Another important technical advantage is that in the event of damage or work on the ducts, it is easier to identify where to intervene and it is not necessary to remove the floor, thus avoiding major demolition work.
Conclusion
Aquadra promotes the realisation of radiant ceiling systems by offering a 'turnkey' package, from design to implementation and commissioning. If you want optimal thermal comfort and significant energy savings, the radiant ceiling system is the ideal solution.

